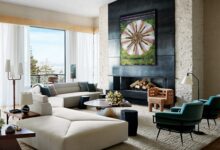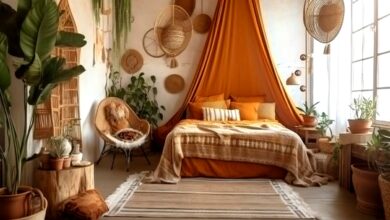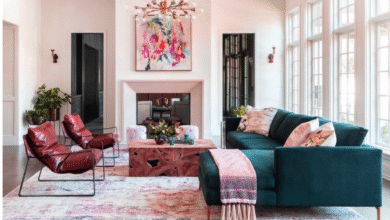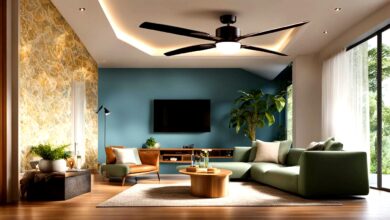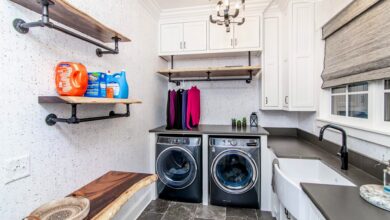Small Space Big Style Smart Interior Design Hacks
Small Space Big Style Smart Interior Design Hacks
Living in a small space doesn’t mean sacrificing style or functionality. Whether you’re navigating a compact apartment, tiny house, or simply working with limited room dimensions, the right interior design strategies can transform your cramped quarters into a sophisticated, highly functional living environment. The art of small space design lies in understanding how to manipulate visual perception, optimize storage solutions, and create multifunctional areas that serve multiple purposes without feeling cluttered or overwhelming.
Modern small apartment design trends for 2025 emphasize sustainable materials, modular furniture, and smart home technology, with designers focusing on creating multi-functional spaces with minimal environmental impact. This approach represents a significant shift from traditional decorating methods, requiring innovative thinking and strategic planning to achieve maximum impact within minimal square footage.
The psychology of space optimization extends far beyond simply fitting more items into a room. It involves creating an illusion of spaciousness through clever use of color, lighting, furniture placement, and architectural elements. Design experts reveal that confident use of color and bespoke joinery will shape small spaces in 2025 and beyond. These techniques work together to create environments that feel larger, brighter, and more luxurious than their actual dimensions suggest.
Successful small space interior design requires a fundamental understanding of proportion, scale, and visual flow. Every design decision should serve multiple purposes, contributing to both aesthetic appeal and practical functionality. By implementing proven space-saving hacks and adopting a minimalist mindset, even the smallest living spaces can become showcases of style and efficiency that rival much larger homes in both comfort and visual impact.
Understanding the Fundamentals of Small Space Smart Interior Design
The Science Behind Spatial Perception
Small space design operates on psychological principles that influence how our brains interpret and respond to environmental cues. When we enter a room, our minds automatically assess spatial dimensions through visual markers, including ceiling height, natural light availability, color temperature, and the arrangement of furniture and decorative elements. Understanding these psychological triggers allows designers to manipulate perception and create the illusion of expanded space even within the most constrained physical boundaries.
Research in environmental psychology demonstrates that certain design elements can dramatically alter our perception of room size. Light colors reflect more light and create visual expansion, while dark colors absorb light and can make spaces feel more confined. Similarly, the strategic placement of mirrors can double the apparent size of a room by reflecting light and creating visual depth that extends beyond the actual physical boundaries.
The concept of visual flow plays a crucial role in small space optimization. When furniture placement allows for clear sightlines across a room, the eye travels further, creating an impression of greater distance and openness. Conversely, cluttered arrangements that block visual pathways can make even moderately sized rooms feel cramped and uncomfortable.
Creating Zones Without Walls
Modern apartment design increasingly relies on the concept of zone creation rather than traditional room divisions. This approach allows small spaces to serve multiple functions without the physical constraints of permanent walls. By using furniture placement, area rugs, lighting changes, and even ceiling-mounted elements, designers can create distinct functional areas within a single room.
Zone creation requires careful consideration of traffic flow and sight lines. Each designated area should feel complete and purposeful while maintaining a visual connection to the broader space. This technique is particularly effective in studio apartments or open-concept layouts where traditional room divisions aren’t feasible.
Strategic Color Schemes That Expand Visual Space
The Power of Light and Neutral Palettes
Color psychology in small space design extends far beyond simple aesthetic preferences. Light colors, particularly whites, creams, and pale pastels, reflect natural and artificial light more effectively than darker tones, creating an immediate sense of airiness and expansion. However, the strategic use of color involves more nuance than simply painting everything white.
Monochromatic color schemes using varying shades of the same hue can create visual cohesion while maintaining interest and depth. This approach prevents the visual fragmentation that occurs when multiple contrasting colors compete for attention in a limited space. The eye moves smoothly across surfaces, creating an uninterrupted visual flow that enhances the perception of spaciousness.
Neutral color palettes and natural textures such as wood and stone remain key elements in small apartment design trends. These natural elements provide warmth and texture without overwhelming the visual field, creating environments that feel both sophisticated and welcoming.
Strategic Accent Colors and Visual Interest
While neutral palettes form the foundation of effective small space color schemes, strategic accent colors prevent environments from feeling sterile or bland. The key lies in using bold colors sparingly and purposefully, creating focal points that draw the eye without fragmenting the overall visual unity.
Accent colors work most effectively when applied to elements that naturally draw attention: artwork, throw pillows, plants, or a single statement wall. This approach maintains the space-expanding benefits of light base colors while adding personality and visual interest that reflects the inhabitant’s personal style.
The 60-30-10 rule provides a reliable framework for small space color distribution: 60% neutral base color, 30% secondary color for larger accent pieces, and 10% bold accent color for accessories and artwork. This proportion ensures visual balance while maintaining the spacious feeling essential to successful small space design.
Furniture Selection and Arrangement Strategies
Multi-Functional Furniture Solutions
Modular furniture represents a key trend in small apartment design, allowing residents to adapt their spaces according to changing needs. Space-saving furniture must work harder in small spaces, often serving multiple functions while maintaining aesthetic appeal. Ottoman storage units provide seating, storage, and table surfaces. Expandable dining tables accommodate both intimate meals and larger gatherings without permanently consuming valuable floor space.
The selection of multi-functional furniture requires careful consideration of daily routines and lifestyle needs. A console table might serve as a workspace during the day, a bar for entertaining in the evening, and a display surface for decorative objects. This versatility maximizes utility while minimizing the number of individual pieces required.
Modular seating systems offer particular advantages in small spaces because they can be reconfigured according to different needs and occasions. Individual pieces can serve as extra seating when guests visit, then return to their primary functions when space needs change. This flexibility ensures that furniture investments continue to serve evolving needs over time.
Scale and Proportion Considerations
Furniture scale in small spaces requires a delicate balance. While smaller pieces might seem logical, furniture that’s too petite can actually make a space feel choppy and inadequate. Conversely, a few appropriately sized larger pieces often work better than many smaller ones, creating a more cohesive and sophisticated appearance.
The principle of visual weight applies equally to furniture selection. Heavy, dark pieces can overwhelm a small room, while lighter-colored furniture with visible legs allows light to flow underneath, creating an impression of openness. Glass and acrylic furniture pieces provide functionality without visual bulk, making them ideal for small space design.
Vertical proportion often gets overlooked in small space planning. Tall, narrow furniture pieces draw the eye upward, emphasizing ceiling height and creating an impression of greater overall space. This principle applies to bookcases, floor lamps, artwork placement, and even plant selections.
Lighting Techniques for Space Enhancement
Maximizing Natural Light
Natural light optimization forms the foundation of successful small space design. Internal windows are sneaking natural light into places it’s never been before, representing a significant trend in maximizing illumination. Every design decision should consider how it affects the flow and distribution of available daylight.
Window treatments play a crucial role in natural light maximization. Heavy curtains and dense fabrics can block valuable light, making spaces feel smaller and more confined. Sheer fabrics, adjustable blinds, and top-mounted curtain rods that extend beyond window frames allow maximum light penetration while maintaining privacy when needed.
Mirror placement strategically amplifies natural light by reflecting it deeper into interior spaces. Positioning mirrors opposite windows creates the impression of additional windows while doubling the apparent amount of daylight. Large mirrors can effectively expand visual space while serving practical grooming and checking purposes.
Layered Artificial Lighting Systems
Artificial lighting in small spaces requires multiple layers to create depth and visual interest. Overhead lighting alone can flatten spatial dimensions and create harsh shadows that emphasize limitations. Combining ambient, task, and accent lighting creates a more dynamic and spacious feeling environment.
Task lighting serves practical functions while contributing to overall ambiance. Under-cabinet lighting in kitchens provides necessary illumination for food preparation while creating a warm glow that expands visual boundaries. Reading lights, desk lamps, and vanity lighting ensure functionality while adding visual layers that suggest greater space complexity.
Accent lighting highlights architectural features, artwork, or plant displays, creating focal points that draw attention away from space limitations. Wall-mounted fixtures, LED strip lighting, and strategically placed table lamps can dramatically alter the perceived proportions of a room by emphasizing particular elements while de-emphasizing others.
Storage Solutions That Double as Design Elements
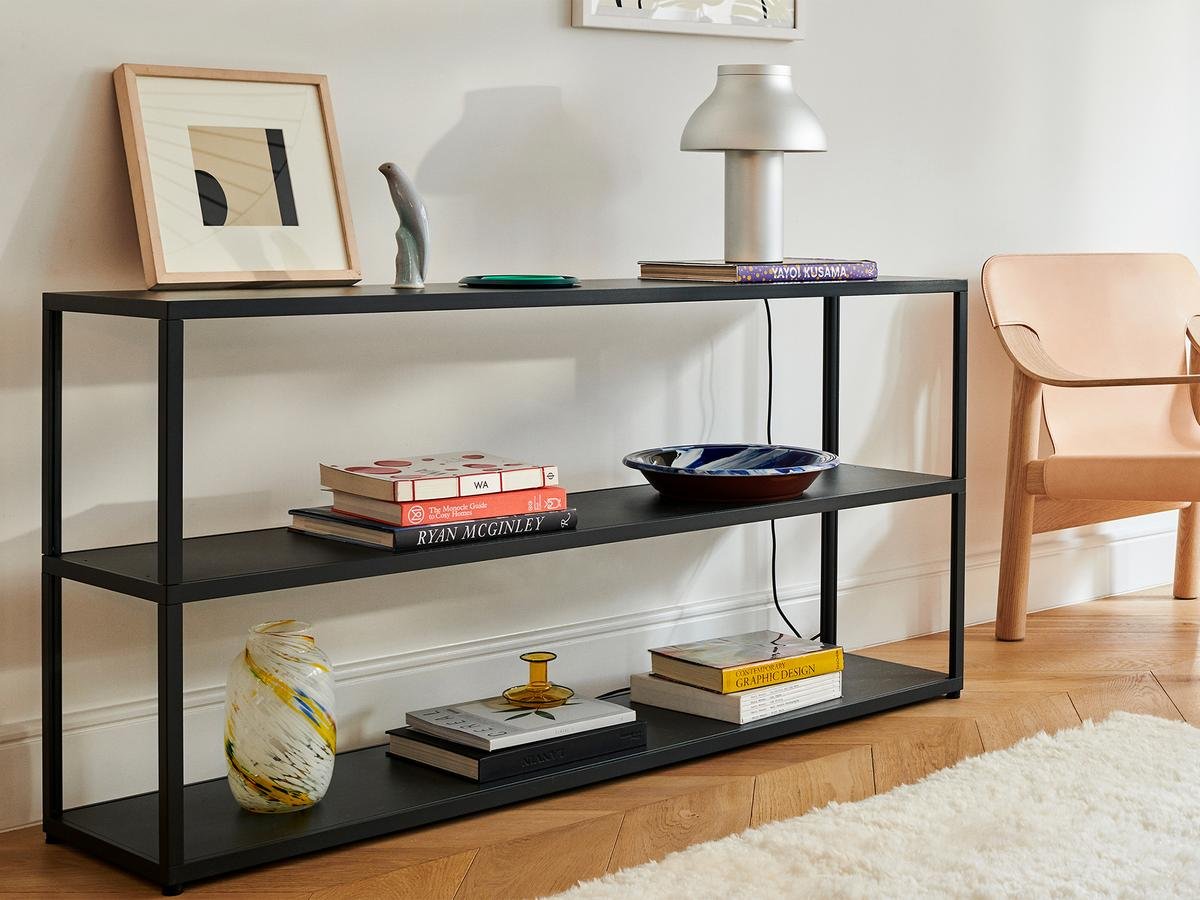
Vertical Storage Maximization
Built-in wardrobes and cupboards are squeezing every inch of space, representing a major trend in organized storage solutions. Vertical storage capitalizes on often-underutilized wall space while keeping floor areas clear and open. Floor-to-ceiling storage units create impressive visual height while providing substantial storage capacity.
Wall-mounted shelving systems offer flexibility and visual lightness compared to traditional bookcases. Floating shelves appear to take up no floor space while providing display and storage opportunities. When arranged asymmetrically or at varying heights, they create visual interest while serving practical functions.
The integration of storage into architectural elements creates seamless functionality. Built-in seating with internal storage, window seat compartments, and stair-step storage solutions maximize utility while maintaining clean, uncluttered aesthetics essential to successful small space design.
Hidden and Integrated Storage Solutions
Hidden storage solutions maintain the clean lines essential to small space aesthetics while providing necessary organization capabilities. Ottoman storage, lift-top coffee tables, and platform beds with built-in drawers serve dual functions without compromising visual simplicity.
Integrated storage within furniture pieces maximizes efficiency while minimizing visual clutter. Dining tables with internal storage, console tables with hidden compartments, and entertainment centers with concealed cable management create organized environments that feel spacious and sophisticated.
The psychological impact of clutter reduction cannot be overstated in small space design. When belongings have designated, hidden storage locations, surfaces remain clear and visual flow remains uninterrupted. This organization contributes significantly to the overall sense of spaciousness and calm.
Mirror Placement and Reflection Strategies
Strategic Mirror Positioning for Maximum Impact
Mirror placement represents one of the most effective space-enhancing techniques available to small space designers. However, successful mirror integration requires a more sophisticated understanding than simply hanging reflective surfaces randomly around a room. Strategic positioning can double apparent room size, while poor placement can create confusing reflections that actually diminish spatial quality.
Opposite-window mirror placement creates the most dramatic space expansion effects. When positioned directly across from windows, mirrors reflect outdoor views, creating the illusion of additional windows and significantly expanding the perceived boundaries of interior spaces. This technique works particularly well in narrow rooms where natural light needs to be distributed to darker areas.
Corner mirror installations can eliminate visual boundaries, creating infinite reflection effects that suggest much larger spatial dimensions. Large mirrors positioned at room corners reflect multiple wall surfaces, creating complex visual depth that extends far beyond actual physical boundaries.
Creative Mirror Applications Beyond Traditional Wall Mounting
Mirrored furniture provides functionality while contributing to space expansion. Coffee tables with mirrored tops, mirrored backsplashes in kitchens, and wardrobes with mirrored doors serve practical purposes while reflecting light and creating visual depth throughout the space.
Mirror tiles and mirrored accent walls can transform entire room sections without the weight and installation challenges of large single mirrors. These applications allow for creative patterns and arrangements while maintaining the space-expanding benefits of reflective surfaces.
Ceiling mirrors and mirrored ceiling accents draw attention upward while creating the impression of doubled ceiling height. This technique works particularly well in rooms with low ceilings, where traditional methods of creating vertical emphasis may be limited.
Room-by-Room Application Strategies
Small Living Room Design Solutions
Living room optimization in small spaces requires a careful balance between seating capacity, storage needs, and visual openness. Sectional sofas can provide more seating than traditional sofa-and-chair combinations while defining conversation areas without blocking sight lines. L-shaped arrangements naturally create intimate conversation spaces while leaving other areas available for circulation.
Coffee table alternatives can improve both functionality and visual flow. Ottoman storage units provide surface space when needed while offering concealed storage and additional seating flexibility. Nesting tables can expand when entertaining, while tucking away to minimize visual impact during daily use.
Entertainment center integration should prioritize clean lines and minimal visual disruption. Wall-mounted televisions eliminate the need for bulky entertainment furniture while creating clean, modern aesthetics. Cable management systems maintain the organized appearance essential to successful small space design.
Small Kitchen Design and Efficiency Maximization
Kitchen storage optimization relies heavily on vertical space utilization and multi-functional elements. Ceiling-height cabinetry maximizes storage capacity while drawing attention upward to emphasize room height. Open shelving can create airiness while displaying attractive dishware and ingredients.
Kitchen island alternatives provide additional workspace and storage without overwhelming small kitchen layouts. Rolling carts, fold-down table extensions, and peninsula configurations can increase functionality while maintaining flexibility for different cooking and entertaining needs.
Appliance integration reduces visual clutter while maintaining full functionality. Built-in appliances create seamless cabinet lines, while compact, multi-functional appliances reduce the number of individual units required. Under-cabinet appliance mounting keeps counter surfaces clear while ensuring easy access to frequently used items.
Small Bedroom Design for Rest and Storage
Bedroom storage solutions must balance accessibility with visual calm, essential for restful environments. Platform beds with integrated storage eliminate the need for separate bedroom furniture while maintaining clean, modern aesthetics. Under-bed storage utilizes otherwise wasted space for seasonal clothing, extra bedding, and personal items.
Closet organization systems can dramatically increase storage capacity within existing closet dimensions. Vertical hanging systems, shelf dividers, and drawer inserts ensure every inch serves storage purposes while maintaining organization that prevents overwhelming accumulation.
Bedside storage solutions should provide necessary functionality without overwhelming the sleeping area. Wall-mounted nightstands, floating shelves, and bedside caddies offer surface space and storage while maintaining clear floor areas that enhance the sense of spaciousness.
Technology Integration for Smart Interior Design
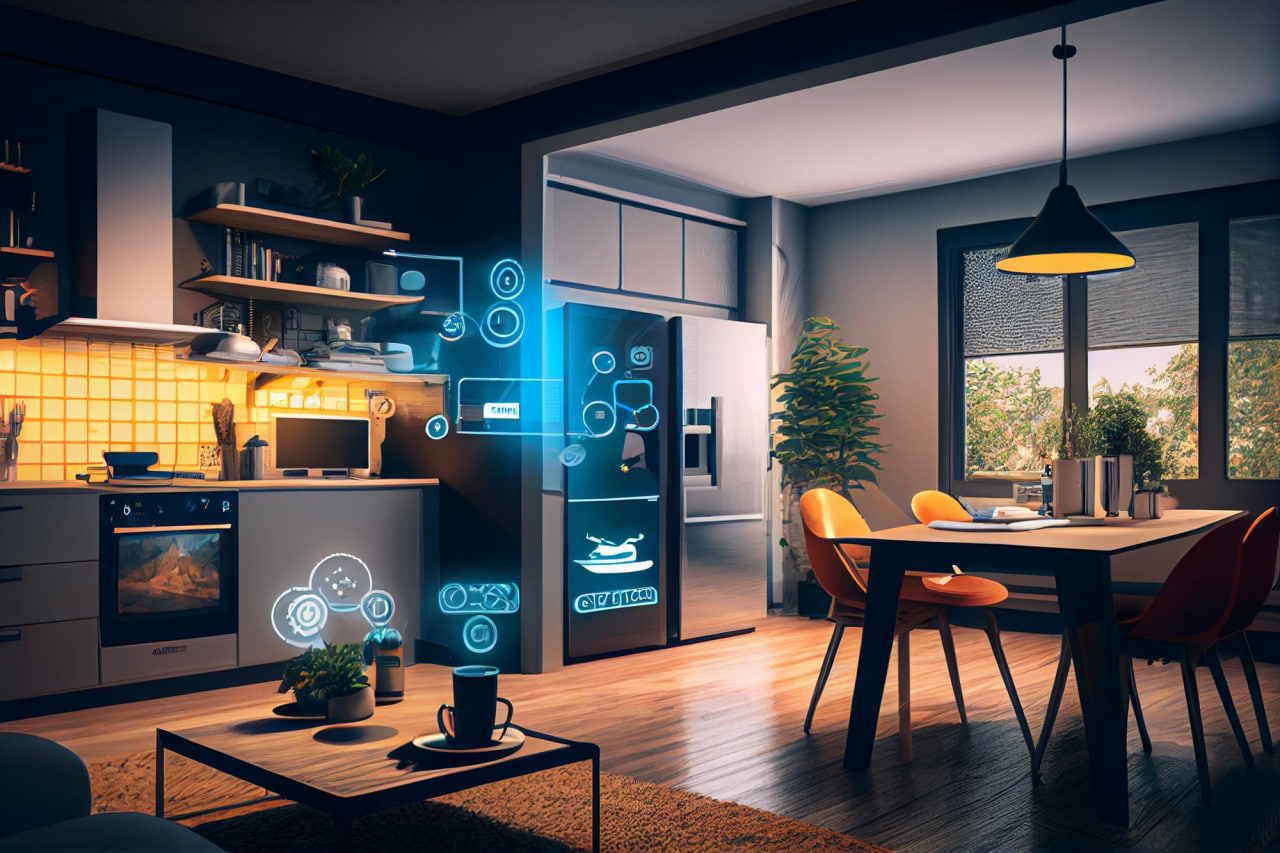
Smart Home Technology in Small Spaces
Smart home technology represents a key trend in small apartment design, allowing for efficient space management and enhanced functionality. Automated lighting systems can adjust throughout the day to maximize the perception of space and accommodate different activities without requiring multiple fixtures or manual adjustments.
Voice-controlled systems eliminate the need for additional remote controls and interface devices while providing comprehensive control over lighting, temperature, entertainment, and security systems. This integration reduces clutter while enhancing functionality and convenience.
Space monitoring technology can help optimize furniture arrangements and identify underutilized areas. Smart sensors can track movement patterns and suggest more efficient layouts based on actual usage data rather than theoretical space planning.
Modular Technology Solutions
Modular charging stations and cable management systems maintain the organized appearance essential to small space aesthetics while accommodating the multiple devices common in modern households. Wireless charging integration in furniture eliminates cable clutter while ensuring devices remain accessible and charged.
Collapsible technology allows for expanded functionality when needed while minimizing visual impact when not in use. Portable projectors, foldable keyboards, and retractable screens provide entertainment and work capabilities without permanently consuming valuable space.
Integrated sound systems eliminate the need for separate speakers while providing high-quality audio throughout small spaces. In-wall speakers, ceiling-mounted systems, and furniture-integrated audio maintain clean aesthetics while delivering superior sound quality for both entertainment and communication needs.
Budget-Friendly Implementation Strategies
DIY Solutions for Small Space Optimization
DIY storage solutions can provide custom functionality at a fraction of professional installation costs. Floating shelf construction, under-stair storage creation, and closet organization systems can be accomplished with basic tools and materials while delivering professional-quality results.
Paint techniques offer some of the most cost-effective space enhancement strategies available. Strategic accent walls, ceiling treatments, and color coordination can dramatically alter spatial perception while requiring minimal investment in materials and tools.
Furniture modification allows existing pieces to serve small space needs more effectively. Storage additions, height adjustments, and functionality enhancements can transform standard furniture into space-saving solutions customized for specific needs and spatial constraints.
Phased Implementation for Gradual Transformation
Priority-based improvements allow gradual transformation without overwhelming budgets or living situations. Essential functionality improvements should take precedence over purely aesthetic enhancements, ensuring that space optimization serves daily needs effectively.
Seasonal updates can provide fresh aesthetics while allowing budget distribution across time. Textile changes, accessory updates, and plant additions can significantly alter ambiance and visual appeal without requiring major investments or permanent modifications.
Multi-purpose investments should receive priority when budget constraints limit purchase options. Quality pieces that serve multiple functions will provide better long-term value than single-purpose items that quickly become obsolete as needs evolve.
More Read: Top 10 Interior Design Trends for 2025
Conclusion
Small space design success relies on understanding the psychological principles of spatial perception, implementing strategic storage solutions, and choosing multi-functional furniture that maximizes utility while maintaining aesthetic appeal. 2025 represents the year designers and residents will start craving more authenticity and contrast, with richer palettes and collected materials creating interiors that feel personal rather than performative.
By combining proven space optimization techniques with modern technology integration and budget-conscious implementation strategies, even the smallest living spaces can become sophisticated, highly functional environments that rival much larger homes in both comfort and style. The key lies in viewing spatial limitations as creative opportunities rather than insurmountable obstacles, allowing innovation and strategic planning to transform cramped quarters into stunning showcases of efficient, beautiful living.
