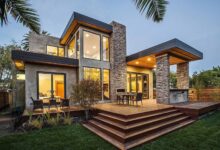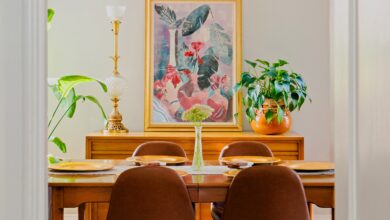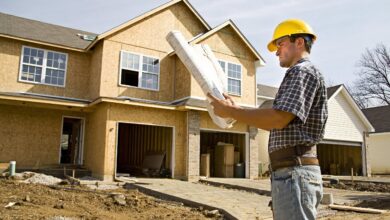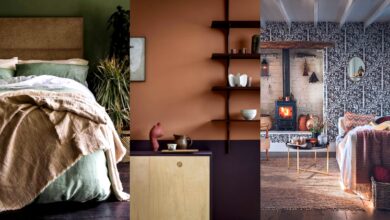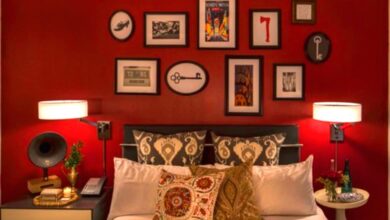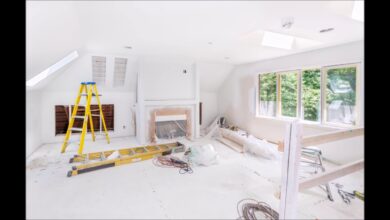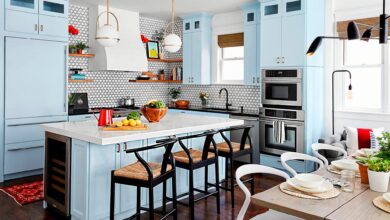Top Architectural Styles Defining Homes in 2025
Top Architectural Styles Defining Homes in 2025
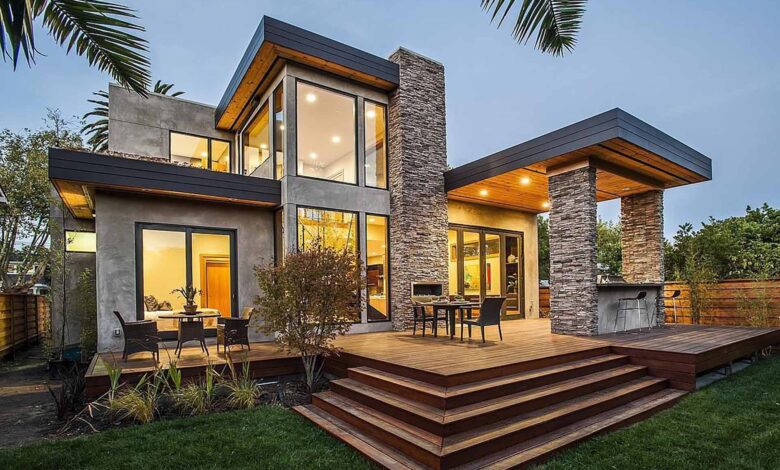
The residential architecture landscape is experiencing a remarkable transformation in 2025, with architectural styles evolving to meet contemporary needs while honoring timeless design principles. Today’s home design trends reflect a compelling shift toward warmth, sustainability, and functional elegance that resonates with modern homeowners seeking both comfort and style.
As we navigate through 2025, the most popular home styles are no longer defined by stark minimalism or cold contemporary aesthetics. Instead, homeowners are gravitating toward warm tones, organic materials, and inviting spaces that create cozy environments. This fundamental shift represents a response to our increasingly digital world, where people crave authentic connections to nature and meaningful design elements.
The architectural styles dominating 2025 span from modern farmhouse and craftsman to industrial and contemporary designs, each offering unique characteristics that cater to diverse lifestyle preferences. These home architectural styles blend traditional craftsmanship with modern design elements, creating spaces that feel both familiar and fresh.
The emphasis on sustainable architecture has become paramount, with architects and designers integrating eco-friendly materials, energy-efficient systems, and biophilic design principles. Natural modern aesthetics are replacing standard modernist movements, featuring larger windows, raw materials, and nature-inspired colors that connect inhabitants to their surroundings.
What makes 2025’s architectural trends particularly compelling is their focus on flexible living spaces that adapt to changing lifestyles. From multi-generational families to remote work requirements, today’s residential architecture prioritizes versatility without compromising aesthetic appeal. Home buyers are looking to the past for timeless design inspiration while balancing traditional forms with modern elements.
This comprehensive guide explores the top architectural styles that are defining homes in 2025, examining their distinctive features, design principles, and why they’re capturing the attention of homeowners, architects, and real estate professionals alike.
Modern Farmhouse: The Enduring Champion
Defining Characteristics
Modern farmhouse architecture continues to dominate the residential landscape in 2025, representing the perfect marriage between rustic charm and contemporary functionality. This architectural style has evolved beyond its rural origins to become a versatile design approach suitable for urban, suburban, and rural settings alike.
In 2025, the modern farmhouse continues to lean into its signature characteristics while embracing subtle modern enhancements, featuring reclaimed wood, oak, cedar, and pine for floors, ceilings, and furniture, alongside natural stone elements like slate, travertine, and river rock. The style’s enduring appeal lies in its ability to create warm, inviting spaces that feel both sophisticated and approachable.
Key Design Elements
The modern farmhouse style incorporates several distinctive elements that set it apart from other contemporary home designs. Board-and-batten siding remains a hallmark feature, often painted in classic white or soft neutral tones that complement the surrounding landscape. Wraparound porches with clean-lined columns provide outdoor living spaces that extend the home’s functionality.
Large, multi-pane windows are essential to the modern farmhouse aesthetic, flooding interiors with natural light while maintaining the style’s traditional proportions. Metal roofing, often in standing seam profiles, adds durability and visual interest while staying true to the agricultural heritage that inspired this architectural trend.
Interior Design Philosophy
Inside modern farmhouse homes, open floor plans dominate, creating seamless flow between living, dining, and kitchen areas. Exposed ceiling beams, whether structural or decorative, add architectural interest and reinforce the connection to traditional barn construction. Shiplap walls, used judiciously as accent features, provide texture and visual warmth without overwhelming the space.
The color palette in modern farmhouse interiors emphasizes neutral tones with warm undertones – think creamy whites, soft grays, and natural wood finishes. This approach creates a cohesive backdrop for both vintage and contemporary furnishings, allowing homeowners to personalize their spaces while maintaining the style’s integrity.
Craftsman Revival: Timeless Elegance Returns
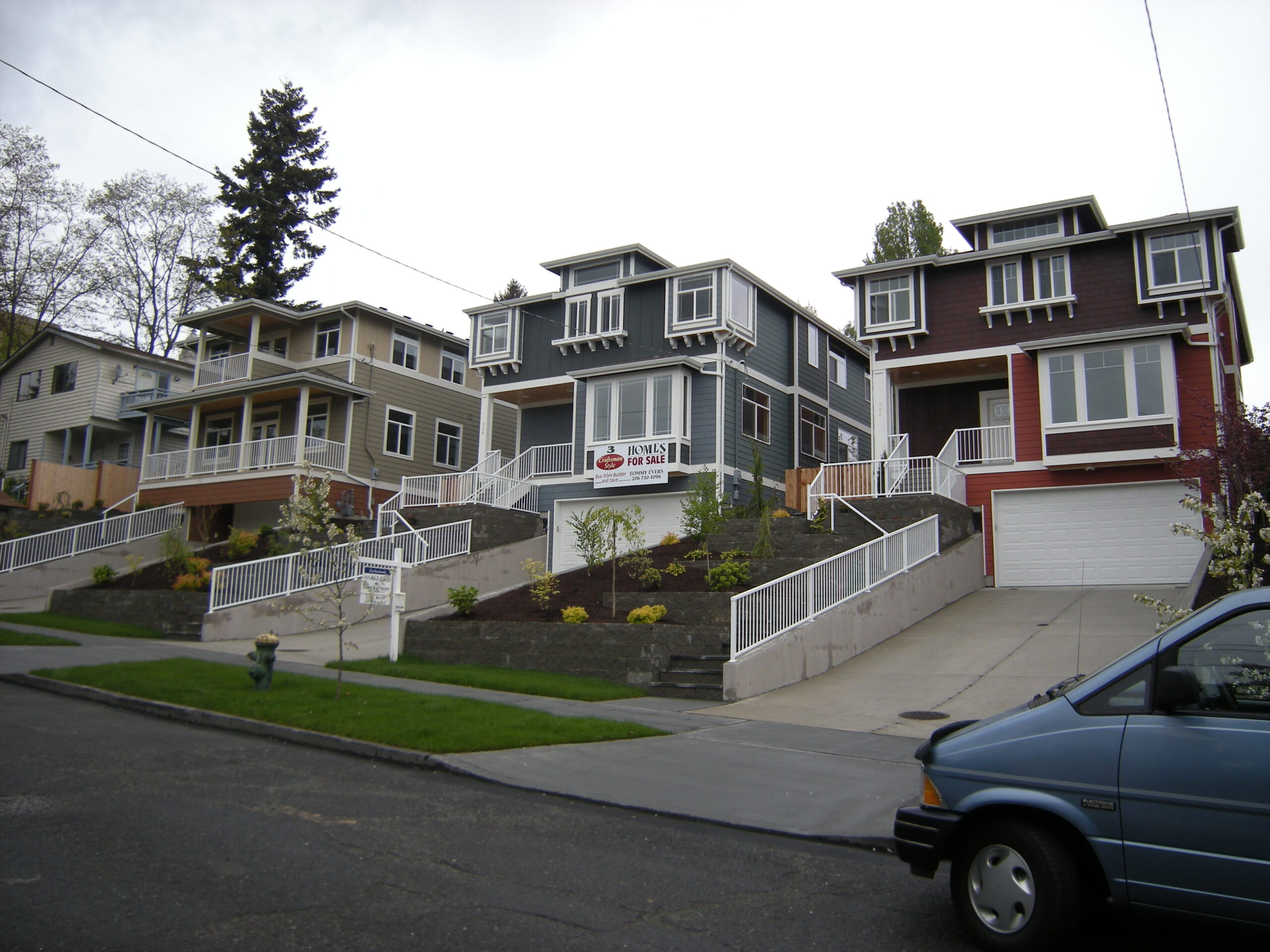
Historical Context and Modern Adaptation
Craftsman architecture is experiencing a significant revival in 2025, as homeowners seek authentic character and handcrafted details in their living spaces. Craftsman-style residences have a charming reputation and are commanding top dollar in today’s market, reflecting their enduring appeal and investment value.
This architectural style originated in the early 20th century as part of the Arts and Crafts movement, emphasizing natural materials, fine craftsmanship, and harmony with the natural environment. In 2025, modern craftsman homes retain these core principles while incorporating contemporary conveniences and energy-efficient technologies.
Distinctive Architectural Features
Craftsman architectural style emphasizes natural materials, including wood, stone, and brick, featuring wide front porches, low-pitched roofs, earthy colors, and tapered columns. These elements work together to create homes that feel grounded and connected to their surroundings.
The signature craftsman porch serves as a transition space between indoors and outdoors, often featuring substantial columns or pedestals that support the roof structure. Exposed rafter tails, decorative brackets, and built-in benches add functional beauty while showcasing the attention to detail that defines this home’s architectural style.
Interior Craftsmanship
Craftsman interiors celebrate built-in functionality and natural materials. Built-in bookcases, window seats, and dining room buffets maximize space efficiency while adding architectural character. Quarter-sawn oak woodwork, with its distinctive grain pattern, appears throughout the home in flooring, trim, and cabinetry.
Fireplaces serve as focal points in craftsman homes, often featuring natural stone or clinker brick surrounds with wooden mantels that showcase the woodworker’s skill. Art glass windows, whether stained or clear with decorative leading, filter light beautifully while adding artistic elements to the home’s character.
Contemporary Minimalist: Clean Lines and Functionality
The Evolution of Modern Design
Contemporary architecture in 2025 has evolved beyond the stark minimalism of previous decades, embracing what designers call “warm minimalism.” This approach maintains the clean lines and uncluttered spaces of modern design while incorporating natural materials and softer color palettes that create more livable environments.
The trend toward “natural modern” emphasizes larger windows, raw materials, and nature-inspired colors, helping people feel more connected to their surroundings in an increasingly digital world. This evolution represents a maturation of contemporary home design that prioritizes both aesthetic beauty and human comfort.
Architectural Principles
Contemporary minimalist homes feature geometric forms, flat or low-sloped roofs, and extensive use of glass to maximize natural light and create visual connections to outdoor spaces. The emphasis on horizontal lines creates a sense of calm and stability, while vertical elements like tall windows or clerestory lighting add dramatic height and interest.
Material palettes in contemporary architecture focus on authenticity and sustainability. Concrete, steel, and glass remain popular choices, but they’re increasingly paired with natural wood, stone, and other organic materials that add warmth and texture to otherwise spare compositions.
Interior Spatial Concepts
Contemporary interiors emphasize open floor plans with flexible spaces that can adapt to changing needs. Built-in storage solutions maintain the clean aesthetic while providing practical functionality. The kitchen often serves as the heart of the home, featuring sleek cabinetry, high-end appliances, and minimal ornamentation.
Color schemes in contemporary homes tend toward neutral palettes with strategic use of accent colors. Large-format tiles, polished concrete floors, and natural wood create textural variety within the restrained material palette. Lighting design becomes crucial in these spaces, with both natural and artificial light carefully planned to enhance the architecture’s clean geometry.
Mediterranean Revival: Warmth and Elegance
Cultural Influences and Adaptation
Mediterranean architecture draws inspiration from the coastal regions of Spain, Italy, and Greece, adapting these time-tested designs for contemporary American living. In 2025, this architectural style appeals to homeowners seeking warmth, elegance, and a connection to outdoor living traditions.
The Mediterranean home style incorporates elements like stucco walls, red tile roofs, and arched openings that create visual interest while providing practical benefits in various climates. These homes often feature courtyards, patios, and loggias that extend living spaces outdoors, reflecting the Mediterranean emphasis on indoor-outdoor flow.
Signature Design Elements
Mediterranean homes typically feature low-pitched red tile roofs, often in clay or concrete tiles that provide excellent insulation and weather resistance. Stucco exterior walls, painted in warm earth tones like terracotta, ochre, or cream, create the characteristic appearance while offering durability and low maintenance.
Wrought iron details appear throughout Mediterranean architecture, from window grilles and balcony railings to gate hardware and light fixtures. These decorative elements add authentic character while providing security and functionality. Natural stone accents, particularly around entrances and water features, enhance the style’s connection to traditional European building techniques.
Interior Atmosphere
Mediterranean interiors emphasize warmth and comfort through the use of natural materials and rich color palettes. Terra cotta or stone tile floors provide durability while maintaining the connection to traditional materials. Exposed wood ceiling beams, whether painted or left natural, add architectural interest and reinforce the handcrafted aesthetic.
Archways and niches create visual variety within interior spaces while providing opportunities for displaying art or creating intimate seating areas. The color palette typically includes warm whites, deep blues, golden yellows, and earthy reds that reflect the natural beauty of Mediterranean landscapes.
Industrial Modern: Urban Sophistication
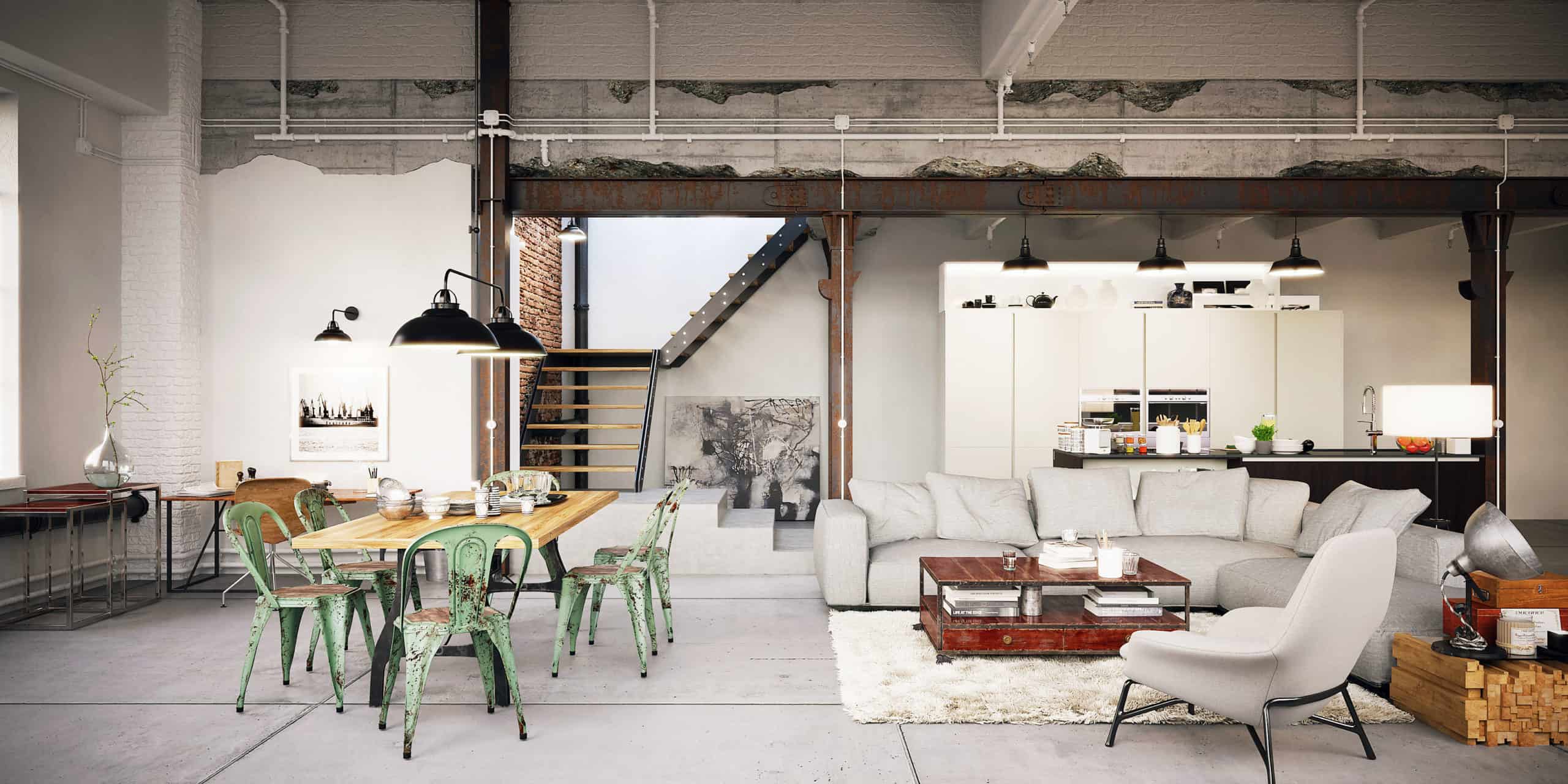
Origins and Contemporary Appeal
Industrial architecture has evolved from its utilitarian warehouse origins to become a sophisticated residential style that appeals to urban dwellers and design enthusiasts. In 2025, industrial modern homes combine raw materials with refined finishes to create spaces that feel both edgy and comfortable.
This architectural trend celebrates honest materials and exposed structural elements while incorporating modern conveniences and comfort features. The result is homes that feel authentic and unpretentious while offering all the amenities of contemporary living.
Material Authenticity
Industrial design emphasizes materials in their natural state – exposed brick walls, steel beams, concrete floors, and ductwork become design elements rather than components to be hidden. However, the industrial approach in 2025 balances these raw materials with warmer elements like wood accents and textile furnishings.
Windows in industrial homes tend to be large and multi-paned, often featuring black metal frames that reference traditional factory architecture. These expansive glazing systems flood interiors with natural light while creating strong visual connections to outdoor spaces.
Spatial Organization
Industrial interiors typically feature open floor plans with high ceilings that accommodate exposed structural and mechanical systems. Loft-style living areas combine multiple functions within expansive spaces, using furniture arrangement and area rugs to define specific zones for living, dining, and working.
The kitchen in an industrial home often features commercial-grade appliances, stainless steel countertops, and minimal upper cabinetry to maintain sight lines throughout the open space. Islands or peninsulas provide additional workspace while serving as natural gathering spots for casual dining and entertaining.
Transitional Style: The Perfect Balance
Bridging Traditional and Contemporary
Transitional architecture represents the growing desire for homes that combine the best elements of traditional and contemporary design. This architectural style has gained significant popularity in 2025 as homeowners seek spaces that feel both timeless and current, avoiding the extremes of either purely traditional or strictly modern aesthetics.
The transitional home design approach allows for flexibility in both architectural details and interior furnishing choices, making it an appealing option for homeowners with diverse tastes or those who want their homes to evolve without major renovations.
Design Flexibility
Transitional homes might feature classic proportions and symmetrical facades combined with contemporary materials and simplified detailing. For example, a home might have traditional double-hung windows but with larger glass panels and minimal mullions, or classical columns with cleaner, more streamlined profiles.
Rooflines in transitional architecture often blend elements from different styles – perhaps a gable roof with contemporary dormers, or a hip roof with modern clerestory windows. This approach creates visual interest while maintaining the home’s overall coherence and livability.
Interior Versatility
Transitional interiors excel at combining furniture and decorative elements from different periods and styles. A formal dining room might feature a traditional table with contemporary lighting, or a living room might pair a classic sofa with modern accent chairs and abstract artwork.
Color palettes in transitional homes tend toward sophisticated neutrals that serve as backdrops for both traditional and contemporary furnishings. This approach allows homeowners to update their decor over time without needing to change fundamental architectural elements or finishes.
Sustainable Architecture: The Future-Forward Approach
Environmental Consciousness in Design
Sustainable architecture has moved from niche specialty to mainstream expectation in 2025, with homeowners increasingly prioritizing environmental responsibility alongside aesthetic and functional considerations. This architectural trend encompasses everything from energy-efficient systems to renewable materials and water conservation strategies.
Green building practices now influence every aspect of home design, from site planning that preserves existing vegetation to material selection that minimizes environmental impact. The result is homes that not only reduce their occupants’ environmental footprint but also often provide healthier and more comfortable living environments.
Energy Efficiency Integration
Sustainable homes in 2025 typically incorporate passive solar design principles, positioning windows and outdoor spaces to maximize winter solar gain while minimizing summer heat. High-performance insulation, advanced window systems, and tight building envelopes reduce energy consumption while improving comfort.
Renewable energy systems, particularly rooftop solar panels, have become increasingly common and affordable. Many sustainable homes now achieve net-zero energy consumption, producing as much energy as they consume over the course of a year through a combination of efficiency measures and renewable generation.
Material Innovation
Sustainable architecture increasingly features materials that are either rapidly renewable, recycled, or locally sourced. Bamboo flooring, recycled steel framing, and reclaimed wood elements combine environmental benefits with distinctive aesthetic qualities.
Water conservation features like rainwater harvesting systems, drought-resistant landscaping, and high-efficiency fixtures help reduce environmental impact while often reducing utility costs. These systems are increasingly integrated seamlessly into the home’s design rather than appearing as obvious add-ons.
Smart Home Integration in Modern Architecture
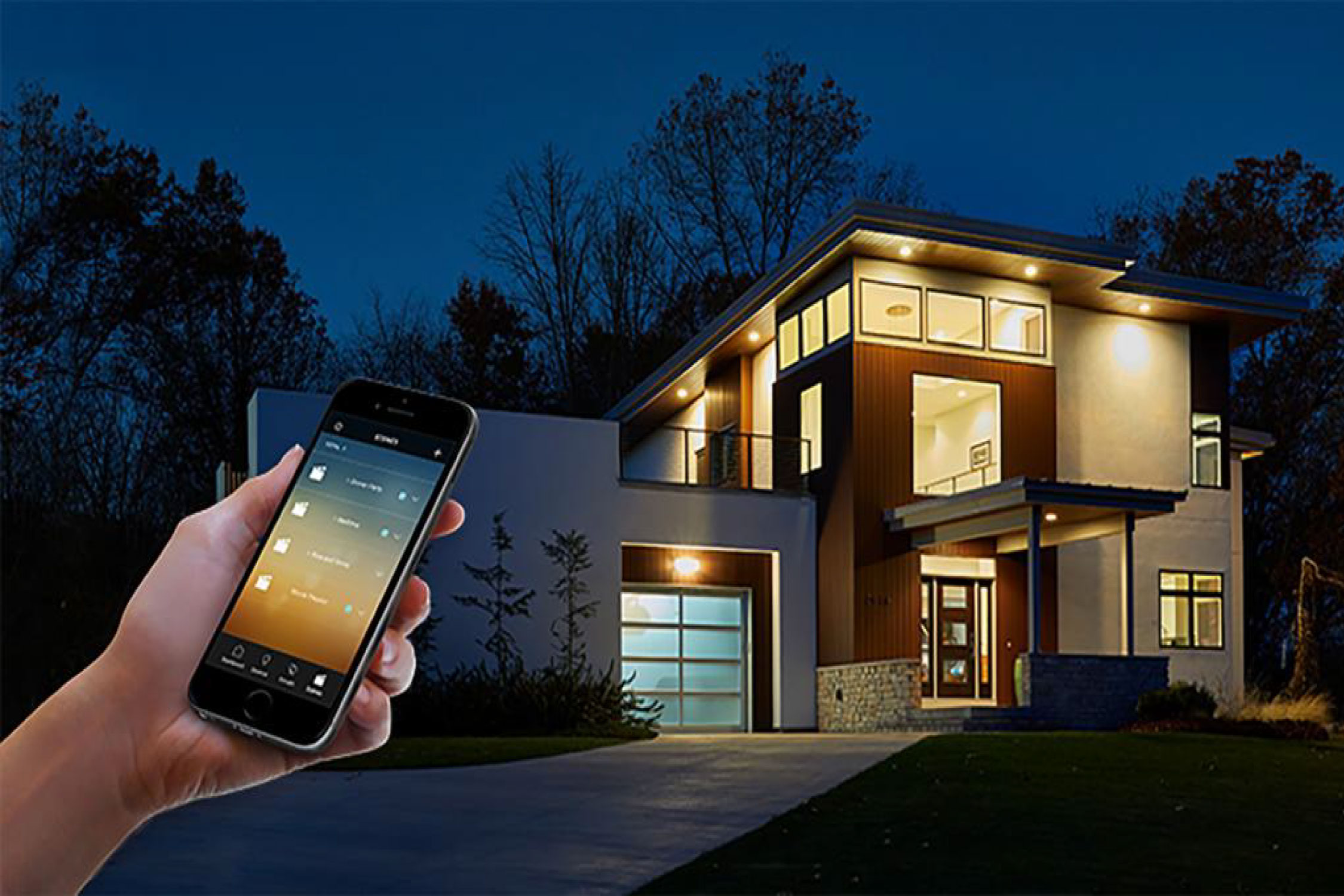
Technology and Design Harmony
Smart home technology has become seamlessly integrated into contemporary architecture, with systems designed from the ground up to support advanced automation and connectivity. In 2025, the most successful smart homes are those where technology enhances the living experience without dominating the design aesthetic.
Home automation systems now control everything from lighting and climate to security and entertainment, often through intuitive interfaces that can be operated via smartphone, tablet, or voice commands. The key is ensuring these systems enhance rather than complicate daily routines.
Infrastructure Planning
Smart home architecture requires careful planning of electrical, data, and wireless infrastructure to support current and future technology needs. Homes designed in 2025 typically include structured wiring systems, robust Wi-Fi coverage, and adequate electrical capacity to support growing technology demands.
Hidden integration has become crucial, with architects designing homes where technology infrastructure remains largely invisible while still providing comprehensive coverage and functionality. This approach maintains the home’s aesthetic integrity while supporting advanced automation capabilities.
Future-Proofing Strategies
Technology-integrated homes are designed with flexibility to accommodate future innovations and upgrades. This might include conduit systems for easy cable routing, equipment closets sized for expansion, or modular electrical panels that can accommodate additional circuits as needed. The most successful smart home designs balance current functionality with adaptability, ensuring that homes remain technologically relevant as systems evolve and new capabilities emerge.
Regional Variations and Climate Considerations
Climate-Responsive Design
Regional architecture in 2025 shows increasing sophistication in responding to local climate conditions while maintaining aesthetic appeal and cultural relevance. Climate-responsive homes perform better, cost less to operate, and provide more comfortable living environments by working with rather than against local weather patterns.
In hot climates, contemporary home designs emphasize natural ventilation, solar shading, and thermal mass to maintain comfort while minimizing energy consumption. Deep overhangs, strategic window placement, and outdoor living spaces become essential design elements.
Cultural Context
Regional architectural styles increasingly reflect local building traditions while incorporating contemporary conveniences and materials. This approach creates homes that feel rooted in their communities while meeting modern lifestyle needs and performance standards.
Materials selection often emphasizes locally available options that support regional economies while reducing transportation environmental impacts. This approach also helps ensure that homes complement their natural and built surroundings.
Adaptation Strategies
Climate-adaptive architecture considers not only current conditions but also projected climate changes over the home’s expected lifespan. This might include designing for increased storm intensity, changing precipitation patterns, or evolving temperature ranges.
Resilient design features like elevated foundations in flood-prone areas, impact-resistant materials in storm-prone regions, or enhanced insulation in areas expecting temperature extremes help ensure long-term livability and value preservation.
The Psychology of Home Design
Emotional Connections
Home design psychology has gained increasing recognition in 2025, with architects and designers paying closer attention to how physical environments affect mental health, productivity, and overall well-being. Biophilic design principles integrate natural elements to create spaces that support human psychological needs.
Natural light, views of nature, and indoor plants have become standard elements in contemporary home design, not just for aesthetic reasons but for their proven benefits to mental health and cognitive function. Color psychology also influences material and finish selections throughout the home.
Wellness-Focused Spaces
Healthy home design considerations include air quality management, noise control, and ergonomic planning that supports physical well-being. Low-emission materials, adequate ventilation, and acoustic design create environments that actively contribute to occupant health. Spaces dedicated to wellness activities – from home gyms and yoga studios to meditation rooms and spa bathrooms – reflect the growing emphasis on self-care and work-life balance in residential design.
Social Connectivity
Home layouts increasingly balance privacy needs with opportunities for social interaction, reflecting how families and households actually live and interact. Flexible spaces that can accommodate both intimate family time and larger gatherings have become essential features. Kitchen design continues to emphasize the room’s role as the social heart of the home, with layouts that encourage interaction while accommodating serious cooking and food preparation activities.
Future Trends and Predictions
Emerging Technologies
Architectural innovation continues to accelerate, with new materials, construction techniques, and building systems constantly emerging. 3D printing, advanced composites, and smart materials offer possibilities for customization and performance that were unimaginable just a few years ago. Virtual and augmented reality tools are changing how architects and clients collaborate, allowing for more sophisticated design visualization and better-informed decision-making throughout the design process.
Demographic Shifts
Multi-generational housing is becoming increasingly common, with home designs that accommodate different age groups and lifestyle needs within single structures. This trend influences everything from accessibility features to soundproofing and privacy considerations. Aging in place has become a major design consideration, with universal design principles creating homes that remain functional and comfortable as occupants’ physical needs change over time.
Market Evolution
Real estate trends continue to influence architectural preferences, with buyers increasingly prioritizing energy efficiency, technology integration, and flexible spaces that can adapt to changing work and lifestyle patterns. The growing emphasis on home as a sanctuary reflects broader cultural shifts toward valuing comfort, authenticity, and personal expression in residential environments.
More Read: Top Pergola & Deck Ideas for 2025 Homes
Conclusion
The architectural styles defining homes in 2025 represent a sophisticated evolution that balances aesthetic beauty with practical functionality, environmental responsibility, and human well-being. From the enduring appeal of modern farmhouse design to the technological integration of smart home architecture, today’s most successful residential designs combine timeless principles with contemporary innovations.
The trend toward timeless and traditional design inspiration, balanced with modern elements and featuring details like arched doorways and windows, reflects homeowners’ desire for spaces that feel both familiar and forward-thinking.
Whether embracing the craftsmanship of Craftsman revival, the clean lines of contemporary minimalism, or the warmth of Mediterranean influences, the top architectural trends of 2025 prioritize creating homes that serve as sanctuaries, support sustainable living, and adapt to changing lifestyles while maintaining their intrinsic beauty and value for generations to come.
